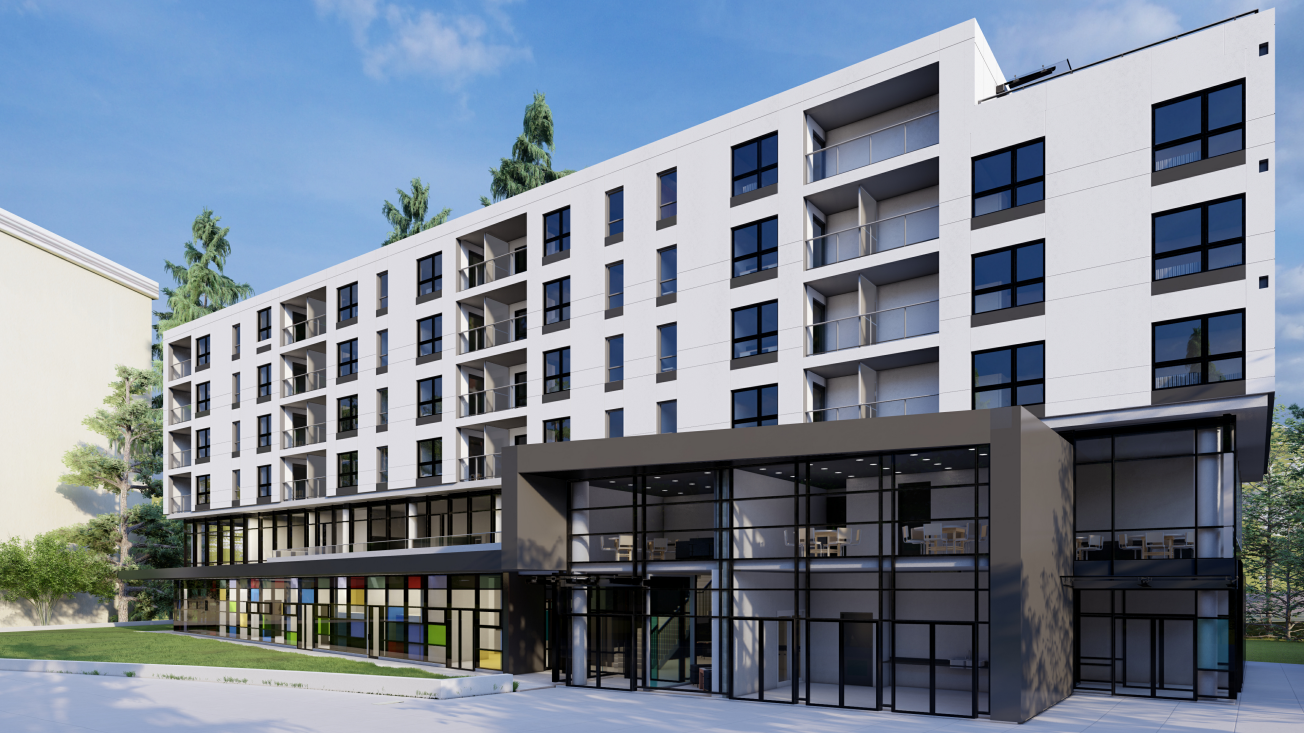
Little Mountain AB
| Developer: | Holborn Properties Ltd. |
| Architect: | Arcadis Architects (Canada) Inc. |
| Year of Completion: | |
| Special Features: |
The Little Mountain Neighbor House Low Rise Project is a new construction project consisting of 48 suites, a daycare on the first floor and a community gathering area on the 2nd floor. The residential lobby will be located at the south east corner off of 36th Avenue. Above Level 2 there will be 4 residential floors up to L6. There will be an indoor/outdoor amenity area on L5. Residential floors L3 to L5 will have between 8,200 and 8,500 SQF and 13 suites. L6 will have 9 suites and approximately 6,000 sq. ft. The residential roof will house the mechanical penthouse and a roof top amenity. |
Vancouver Residential
