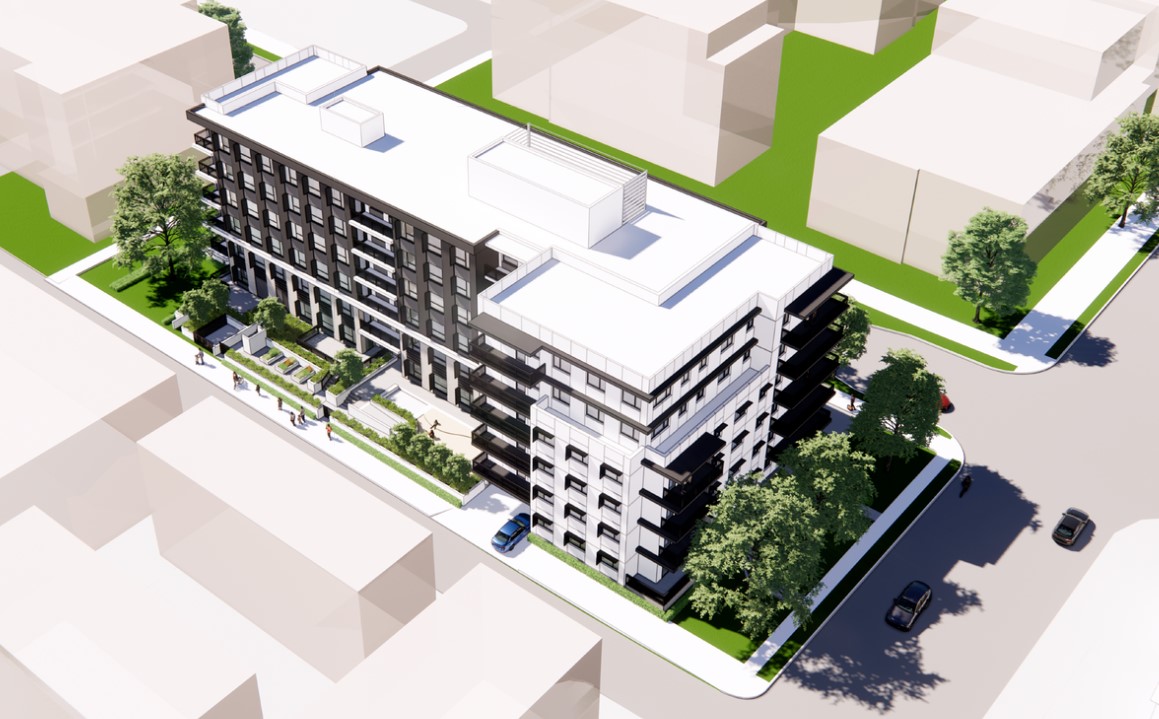
Little Mountain EA
| Developer: | Holborn Properties Ltd. |
| Architect: | Arcadis Architects (Canada) Inc. |
| Year of Completion: | |
| Special Features: |
The Little Mountain Building EA Low Rise Project is a new construction project consisting of 70 suites, a common area and laundry room on the 1st floor. The residential lobby will be located on the east side off of James Street. There will be 6 residential floors up to L6. Residential floor L1will have 11,602 SQF and will have 7 suites. L2 to L6 will have between 12,206 and 12,688 SQF and 63 suites. The residential roof will house the mechanical penthouse. |
Vancouver Residential Under Construction
